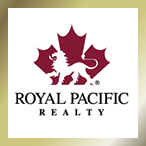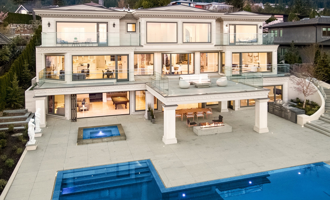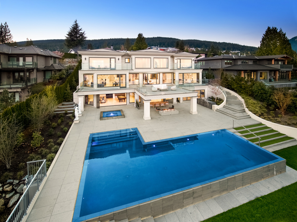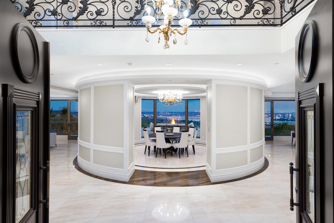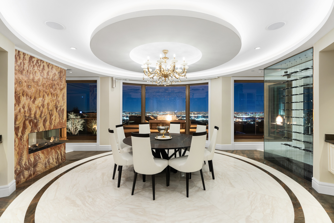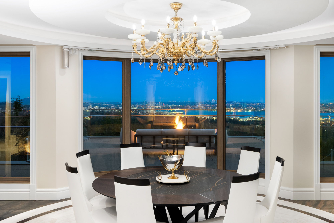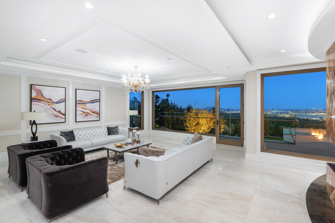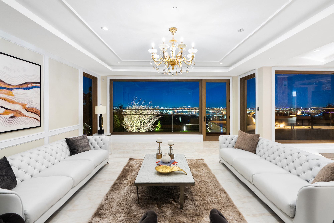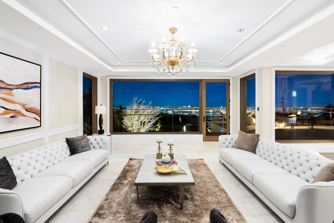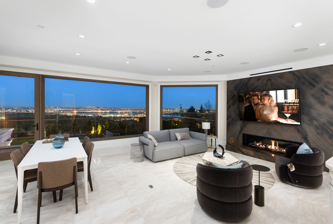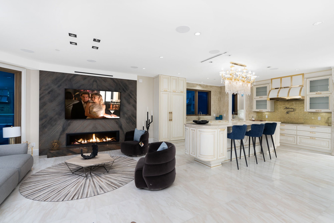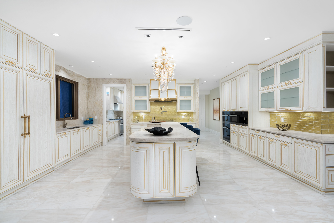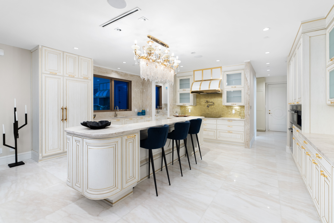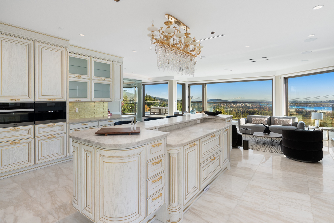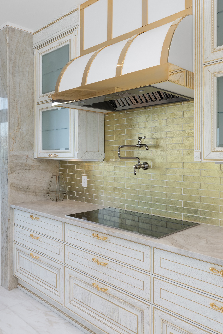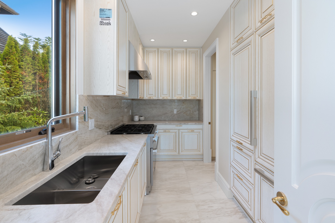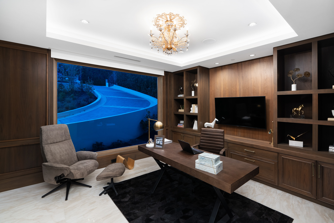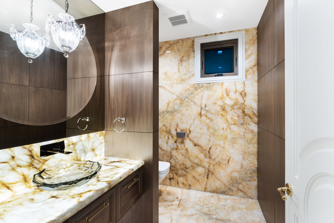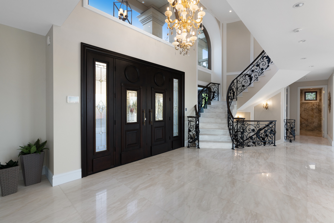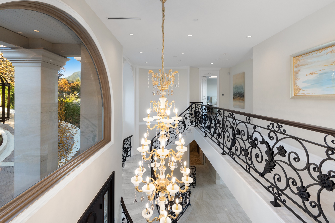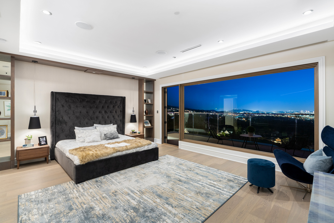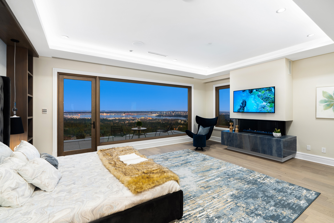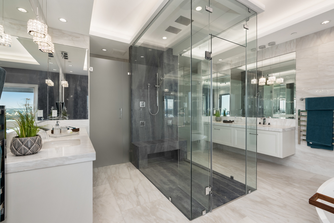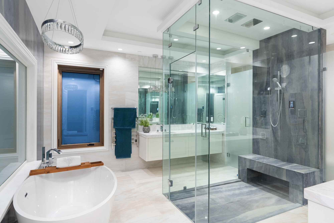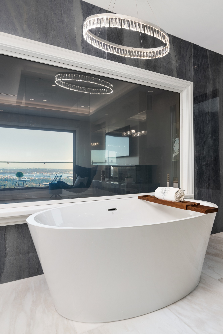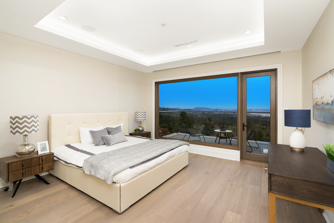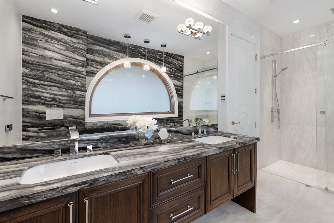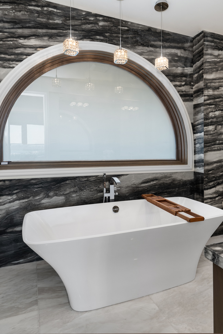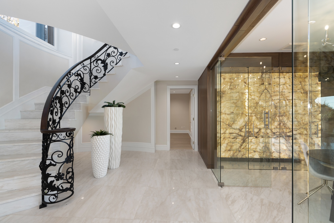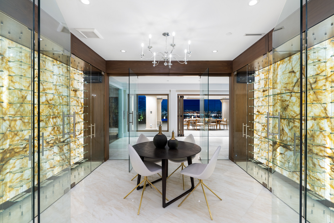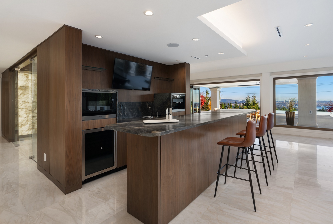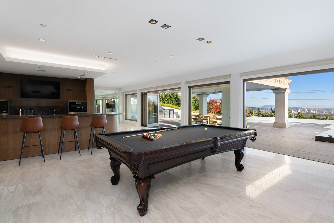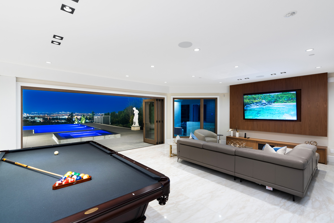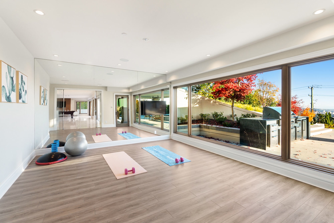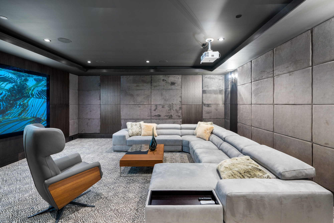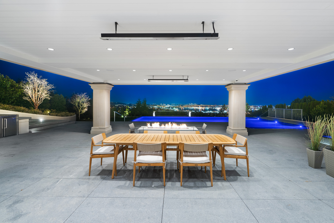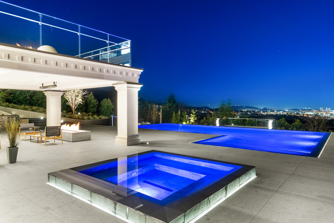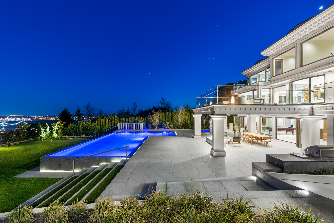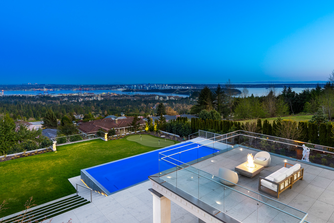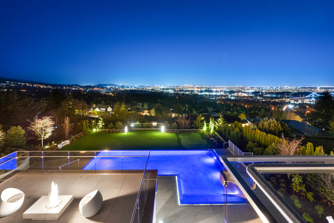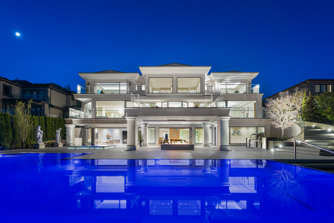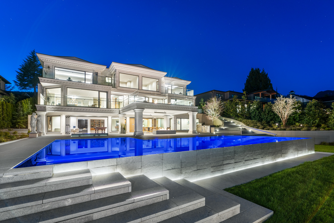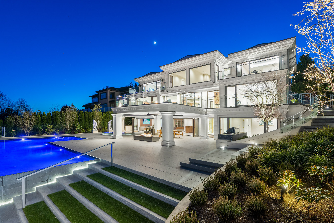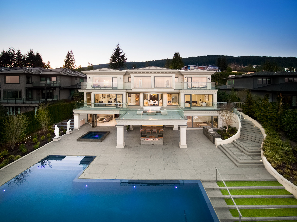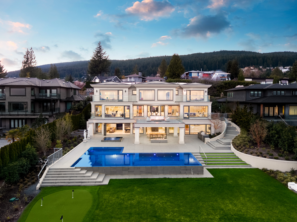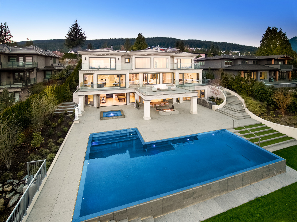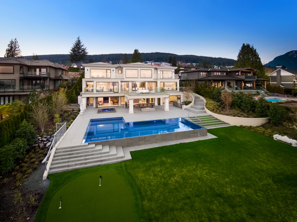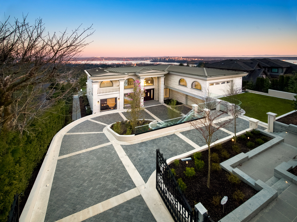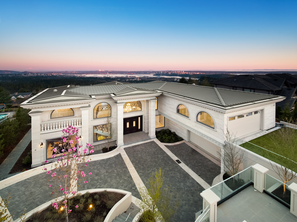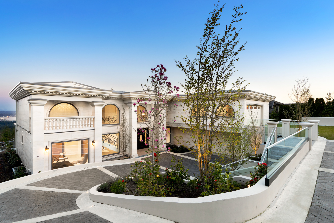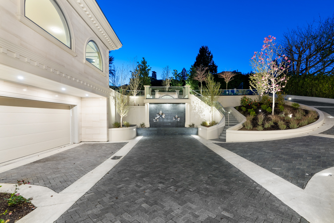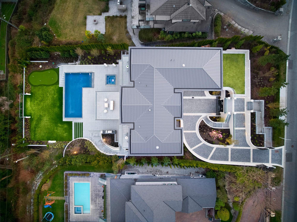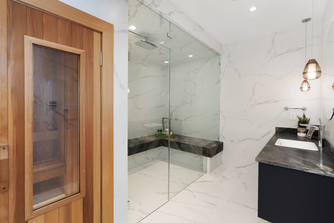1022 Eyremount Drive
British Properties,West Vancouver
$12,500,000
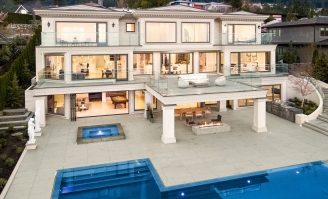
Sensational Newly Built Luxury Residence with Stunning Panoramic View of Lions Gate Bridge, Downtown & Stanley Park, Built to Exacting Standards and Boasts Impeccable Design, Materials & Workmanship Throughout
MAIN FLOOR features grand foyer leading to stunning circular dining room overlooking the sensational view through custom crafted curved windows. To one side is the formal living room, to the other is the family room and absolutely fabulous gourmet kitchen with Italian cabinets, Miele appliances, fully equipped wok kitchen and stunning guest powder room with back-lit onyx countertop.
UPPER FLOOR features “4” bedrooms all facing south, including an oversized primary master bedroom with gas fireplace surrounded by stunning lavender natural stone, personal beverage fridge, sprawling deck, and sensational en-suite with his/her sinks & Duravit toilets plus a digitally controlled steam shower, separated from the bedroom by privacy glass. The generous secondary master is also separated from it’s stunning en-suite by privacy glass and features beautiful hand selected natural stone. The upper floor also offers two additional generous en-suited children’s bedrooms both facing south.
LOWER FLOOR is an entertainer’s dream, featuring a large rec/games room with full bar complete with Miele beverage fridge, coffee maker, dishwasher & microwave, state-of-the-art media room with acoustic wall paneling & plush imported carpeting, cigar/cognac/wine tasting room with independent ventilation and temperature controlled wine cabinets, large gym, spa with dry and wet sauna plus full bathroom, en-suited guest bedroom, and 2 sets of folding eclipse doors opening to the huge covered and patio, sensational infinity edge swimming pool & hot tub, plus a large flat grassy backyard for children to run and play.
SPECIAL FEATURES
-Onyx floors
-Cabinets imported from Italy
-Miele appliances in gourmet kitchen
-Miele appliances in wok kitchen, with 6-burner Miele stove
-Gold plated chandeliers in foyer, dining room and living room
-Programmable light switches
-1 3/4" doors
-Two 2-car garages with cabinets, epoxy flooring, high ceilings
-Heated sloping driveway
-2 guest powder rooms on main floor
-Elevator
-Custom crafted curved window in dining room
-EuroLine windows and doors
-Wood paneled office with chandelier and separate exterior entrance
-Electric blinds on all three floors
-Primary guest powder room with translucent onyx underlit countertop, onyx walls and Duravit toilet
-Elegant curved stairway leading to upper floor with custom cut onyx steps
-Circular dining room represents the center of the home, and boasts two-sided fireplace with stunning natural stone and two curved serving bars with a sink
-Huge picture windows throughout home to capture stunning view
-Upper floor has 4 spacious bedrooms all facing south
Primary Master Bedroom
-Stunning fireplace with natural lavender stone
-Sprawling deck
-Amazing en-suite
-Separate His & Hers sinks and hanging Duravit toilets with frosted glass doors
-Koehler digitally controlled steam shower with stunning natural lavender stone
-Privacy window between en-suite and bedroom
-Beverage fridge in bedroom
-Sensational dressing room with onyx vanity and solar lighting
BASEMENT
-Expansive open concept made possible by use of huge steel supporting beams
-Onyx floors
-Huge rec/games room with fireplace & folding eclipse doors leading outside to huge covered heated patio, and with full bar complete with Miele beverage fridge, coffee maker, dishwasher & microwave
-Cigar/Cognac/wine tasting room with its own dedicated ventilation system and temperature-controlled wine cabinets with back-lit onyx walls
-Large brightly lit gym with big windows and door leading to infinity edge swimming pool. Gym floor is waterproof and is also made to withstand impact from weights & dumbbells. Gym has door leading to outdoor swimming pool and is also next to the spa with a dry sauna, steam sauna and full bathroom with shower
-Separate powder room
-Laundry room
Media room:
-state-of-the-art sound and projector system to maximize viewing experience
-acoustic wall paneling
-imported plush carpeting
-concealed space for a vault
OUTSIDE
-Exterior of home is natural travertine tiles
-2 driveways, one flat driveway for high performance sports cars, the other heated driveway for regular use
-$1.2 million spent on spectacular landscaping designed by renowned architect, Paul Sanga
-Custom designed fountain along front driveway with sculpture designed by Aiden Dale
BACKYARD
-Paul Sanga wanted to connect the outdoor space with the indoor space, so there is perfect transition from one to the other
-Huge covered patio with two electric heaters and big fire pit
-Huge 1,000 sqft infinity edge swimming pool and separate hot-tub
-Large thick floating granite tiles form outdoor patio
-Spacious flat lawn for children to run and play


