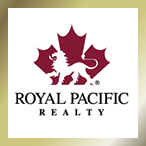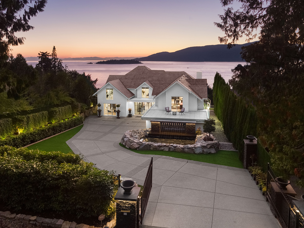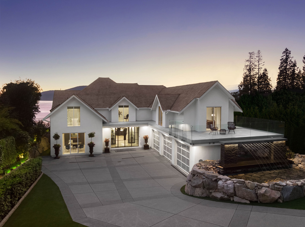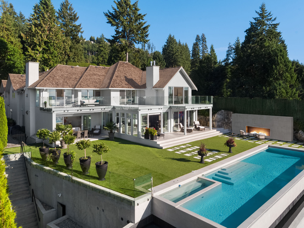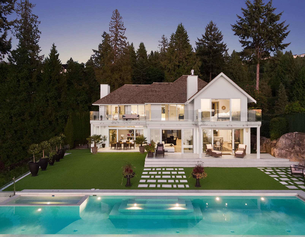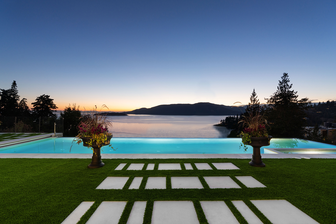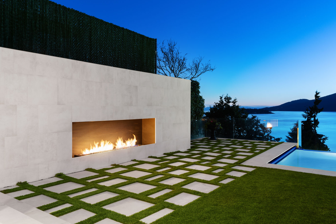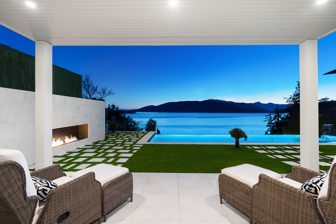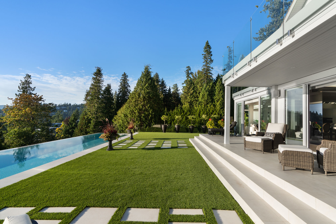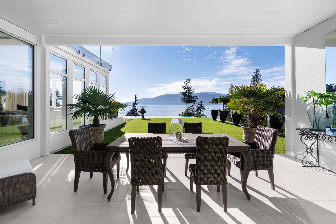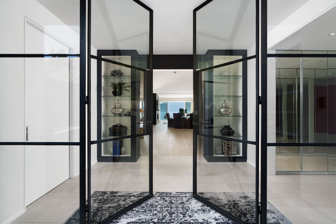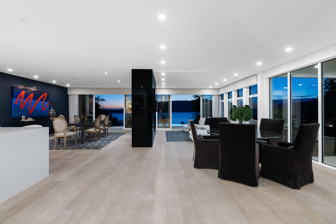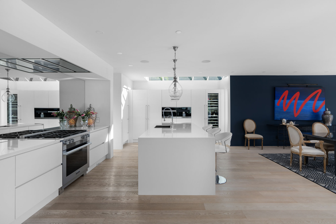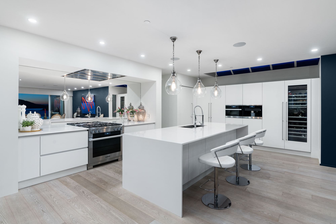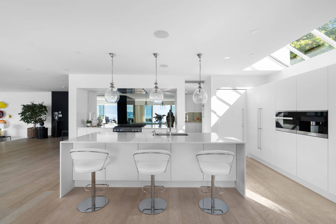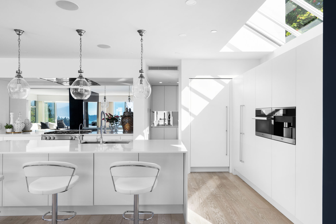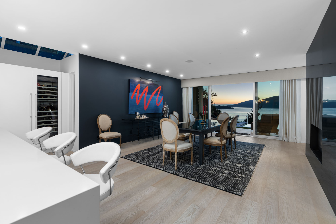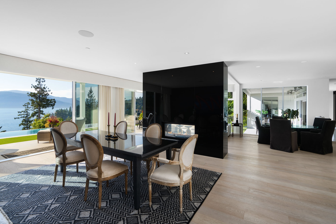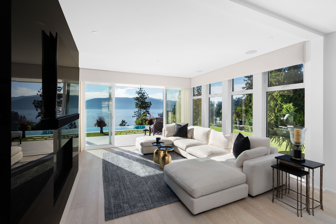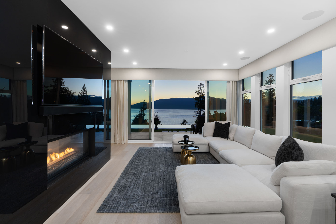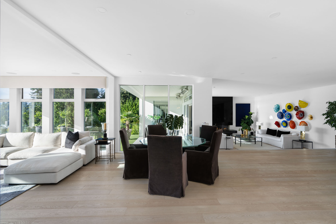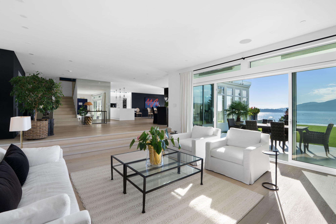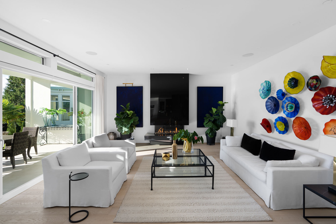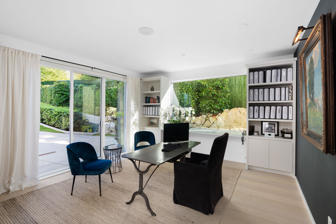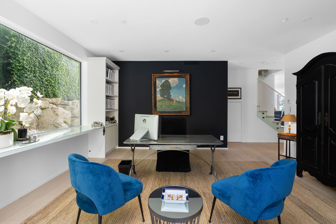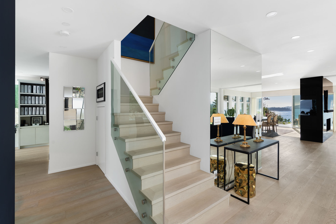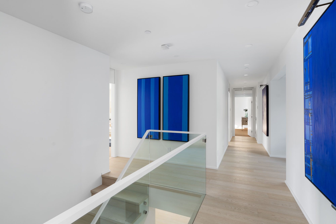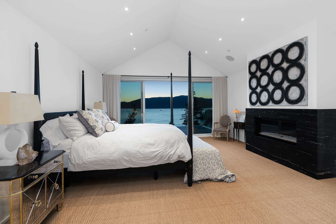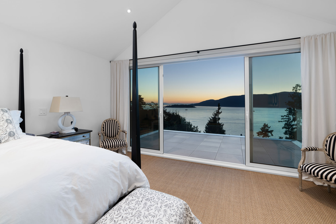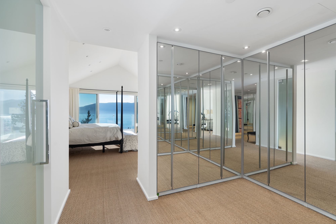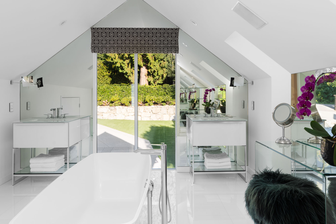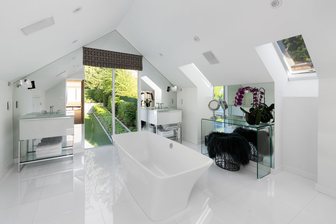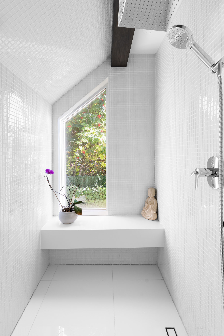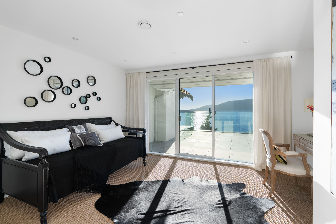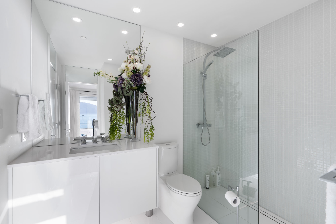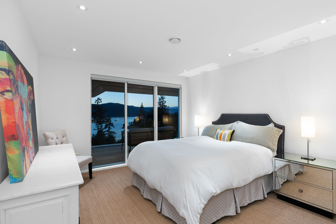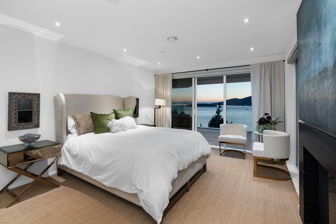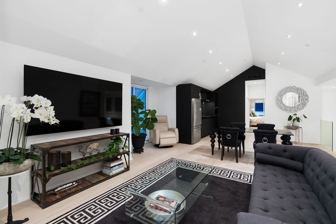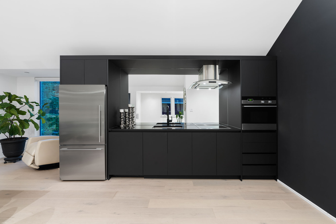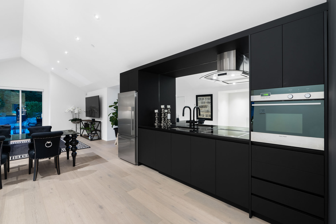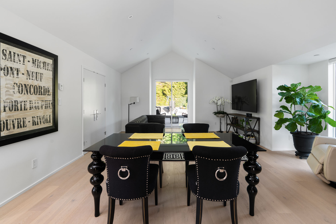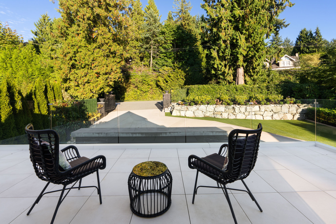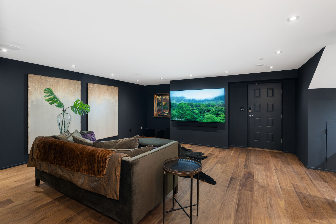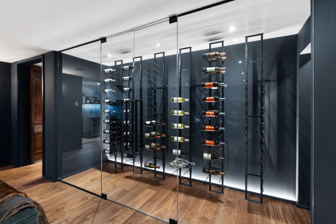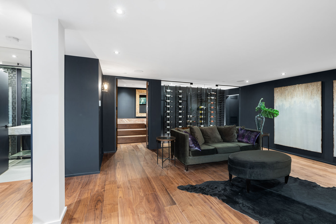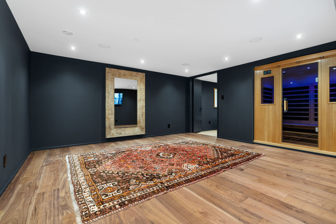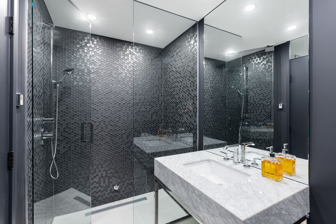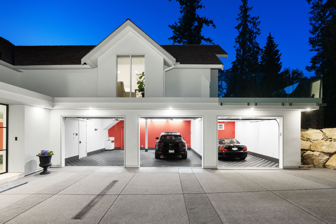5428 Marine Drive
Caulfeild,West Vancouver
$7,300,000
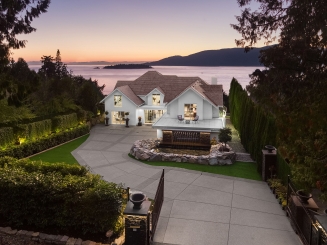
PRICED $6,188,000 BELOW 2023 ASSESSMENT AS OF JULY 1, 2022.
Secure, private, gated 20,624 sq.ft. semi-waterfront, south-west facing-estate. This large property has the potential for a full-sized tennis court, as well as, 2,000 sq.ft. lane house with access from Kew Cliff Road, to be added.
Spectacular, unobstructed 180-degree ocean view property facing Bowen Island, Passage Island and Vancouver Island, located between Lighthouse Park and the back entrance of Eagle Harbour Marina. This property is free from the light emissions and noise associated with downtown Vancouver. It is located within a micro-climate that is warmer and less rainy than the City of Vancouver. It is shielded from wind and rain by Bowen Island in the front and the Rocky Mountains in the back. The house is surrounded by breathtaking natural beauty, ocean and mountain views to the south-west and old forest trees to the north and south. On a regular basis, numerous types of eagles, sea lions, otters, seals and whales can be observed. The property has the feeling of a 5-star resort; it can easily compete on an international level with the most picturesque water front properties. The view, which is enhanced by the reflection of the 59 ft double-negative infinity-edge salt-water swimming pool with hot-tub and electric pool cover, must be experienced to be fully appreciated.
The 7,463 sq.ft. (which includes 875 sq.ft. garage) modern luxury home with 1500sqft of rap-around balconies on the upper floor was completed in June 2021:
- Over a 5.5-year period (2016-2021 - Building Permit #113851) architect Hans D. Strauch, principal of internationally acclaimed HDS Architecture of Boston, USA, consulted on this approximately $7.5 million dollar renovation, in which the entire house was gutted and reconstructed. This extensive renovation took the 2006 original building down to its studs. Since over 95% of the house was reconfigured, redesigned and replaced, it is by definition considered a new home. Of the original house, only some of the exterior framed walls and the frame of the roof remain (see photo documentation). The extensive renovations were executed within the frame work set out by Hong Kong born Feng Shui Master, Kelvin Feng. This included the reconfiguration of the entire ground floor; new configuration of the roof lines and new cedar roof; new larger triple-glassed windows and doors to maximize the view; new stucco façade including rain screen and blue skin; the addition of 5 balconies and 3rd garage; the reconfiguration of the 2 sets of staircases; installation of 4 European fireplaces; new level-5 drywall of all interior walls and ceilings; 6 new bathrooms; 3 new Italian kitchens; all new flooring; infra red sauna; media room with a bar and walk-in cooled wine room. All new: HVA and full air-conditioning from Airstream; plumbing; built-in vacuum system; furnace; all lighting and electrical, etc.
- From 2019-2022, a 59 ft long swimming pool and Jacuzzi was erected on top of 3-story-high concrete retaining walls built by Jakestar Construction Corp. (building permit #116122). The construction cost of the 3-story-high concrete retaining walls for this pool were well in excess of $1 million. The double negative edged pool was built by Atco Pools for an additional $150,000.
- The garden was designed by HDS in conjunction with Feng Shui principals to reflect the timeless European inspired style of the house. A multitude of trees and tree stumps were removed, as well as over 100 truck loads of soil. The architectural aim was to provide an elegant outdoor area in which the lines between the outdoor and indoor spaces become blurred, so each could be seen as an extension of the other. The open concept on the ground floor allows light to flood into the home from all 4 sides and the garden and outdoor vistas are further reflected by the large windows and use of mirrors and other reflective surfaces through out the interior bringing in the incredible natural surroundings. The garden was designed for ultimate privacy and for the enjoyment the natural beauty of its surroundings. At the same time, the gardens aim to be low maintenance. Both the front and back yard offer very high-quality outdoor space. The front yard was terraced with retaining walls made of large granite boulders and Portuguese laurel hedges. The oversized water feature in the front and the oversized fireplace in the back were curated to reflect the structured French gardens.
- Features of this luxury home include:
ENTRANCE:
-Gated and fenced entrance
-Very large, flat, easily accessible driveway with an extra wide 3-car-garage, as well as, extensive parking is available on property
-Ample street parking
-Heated 3-car-garage with natural light and Race-Deck flooring
HOUSE:
-New doors and windows. Steel and Glass entrance door was custom made by “Euroline Steel Windows and Doors” imported from California
-2 staircases and 4 separate entrances into the building
-3 Italian kitchens with Miele & Gaggenau appliances
-Quartz countertops in all 3 kitchens, bathrooms and wet bar
-Full house filtration system with additional built-in water filters and boiling water-on-demand
-Extensive build-ins and closets through out the house
-5 bedroom and 6 luxury bathrooms (Victoria & Albert lava tub; steam shower)
-Media Room with wet bar and walk-in cooled wine room
-Yoga & fitness room with infrared sauna
-Oiled Austrian white oak flooring, limestone entrance and stairs, Tibetan seagrass flooring in bedrooms, lg. scale white quartz tile in the bathrooms, Italian porcelain mimicking limestone on all decks and pool & jacuzzi
-5-sun decks on the upper floor with over 1500sqft of outdoor space. These 5 upper decks are seamlessly level with the interior. This was accomplished by using 2cm deck tile on a pedestal system
-2 covered and heated ocean facing patios
-960 sqft tiled patio area on the ground floor
-Bower & Wilkens speakers in all areas with control tower in basement designed by RVT Systems & LaScalla using “URC” or “Crestron” as a control system
-Security video and alarm system throughout the house and at the gate
-UV coating on all south and west facing windows
-Blinds on all windows as well as mirrored glass coating on shower window
-New air-condition, HVC and vacuum system, as well as, in-floor heating with individual controls in each room
-European style gutters and downpipes, gutter guards by Leaffilter, tempered glass railing and Italian tiles on pedestal system on all 5 decks
GARDENS & INFINITY POOL
-The gated, modern, low maintenance French gardens provide complete privacy
-Large architecturally designed water-feature which incorporated Feng Shui master,
Kelvin Fung, design and calculations to optimize the feng shui of the house
-The pool, the large outdoor fireplace, the ground floor decks and patio area, as well as, the 5 upper decks are all covered with low maintenance, mat Italian porcelain tile which looks identical to the interior beige limestone
-18-metre-long and 4.50-metre-wide and 1.5-metre-deep double negative-edged infinity swimming pool & Jacuzzi perched 40 metres above the ocean provides breathtaking ocean and mountain views
-Automatic pool cover
-Outdoor shower overlooking the ocean offers complete privacy
-The 7.5-metre wide and 2.5-metre-high custom outdoor gas fireplace next to the pool was inspired by HDS Architecture of Boston
-Additional heated storage area with water, gas and electrical connections is available below the swimming pool and adjacent to the swimming pool equipment room.


