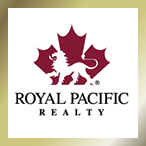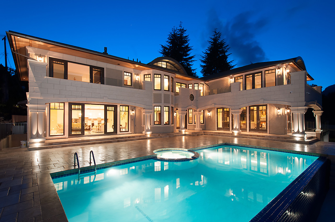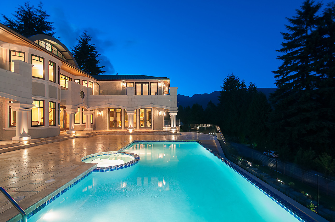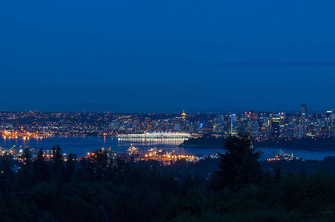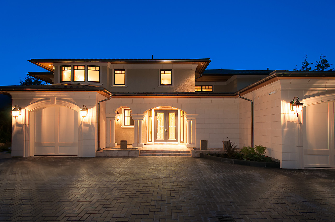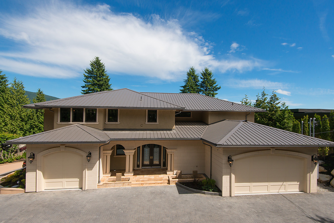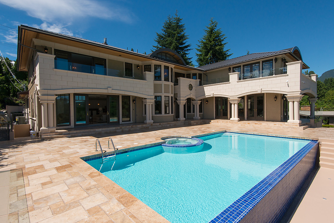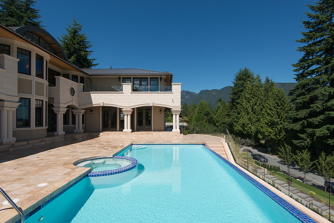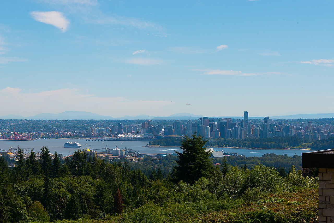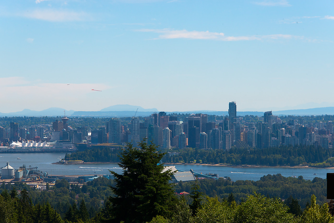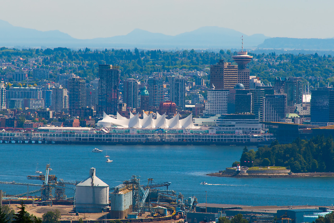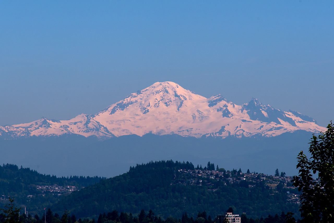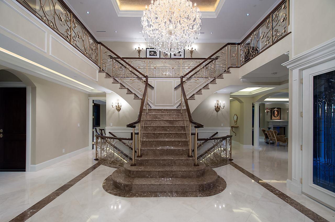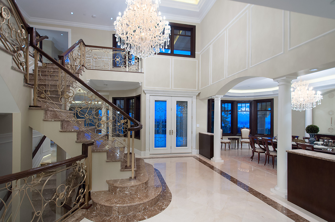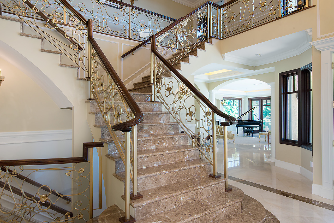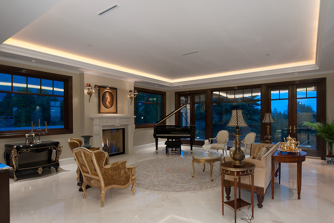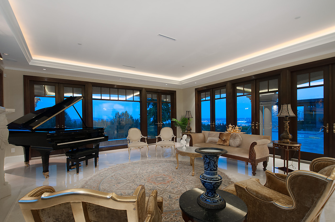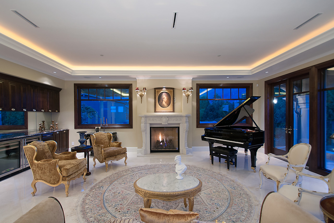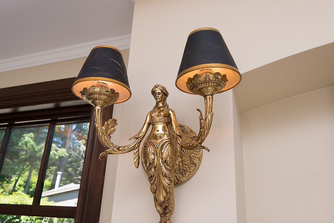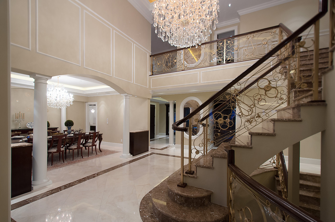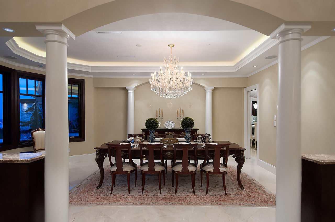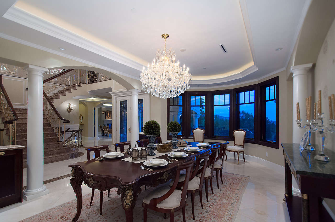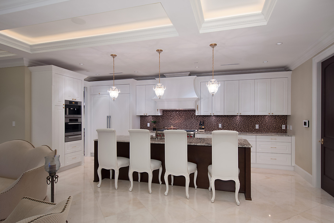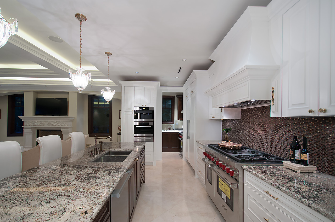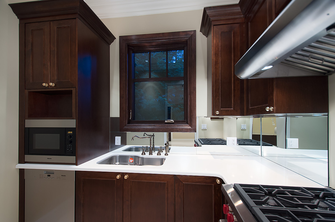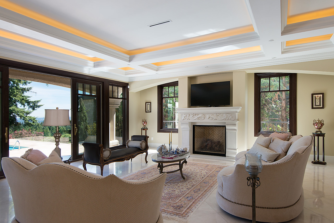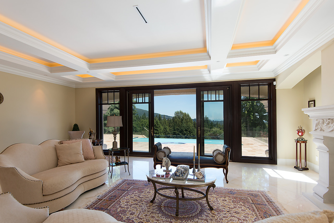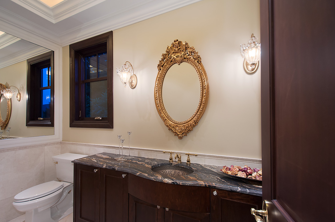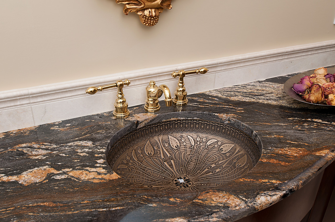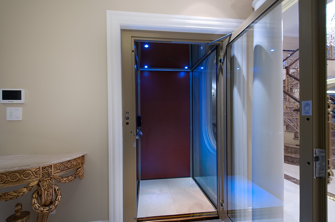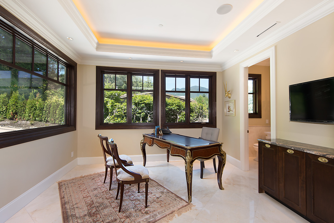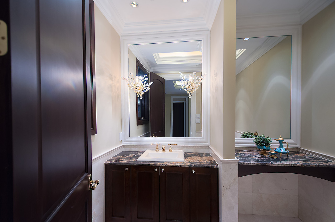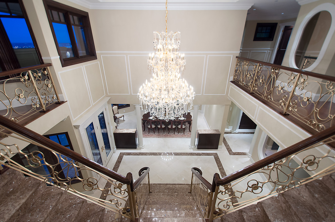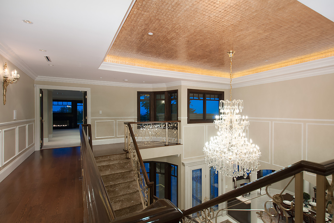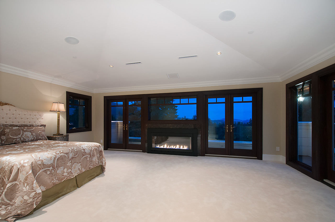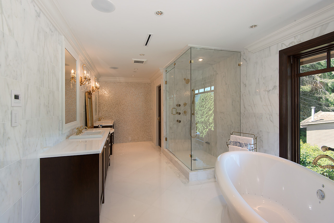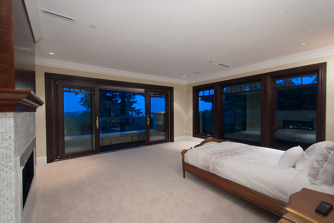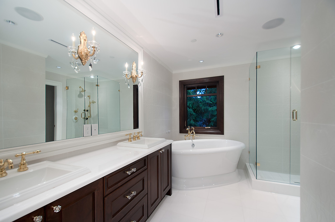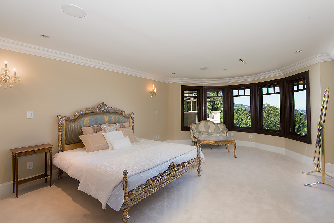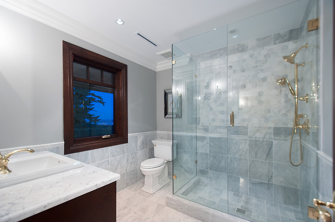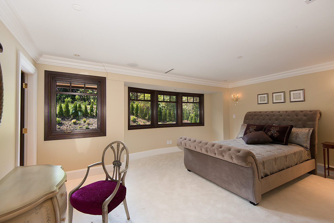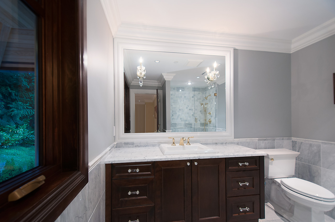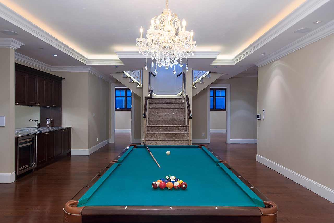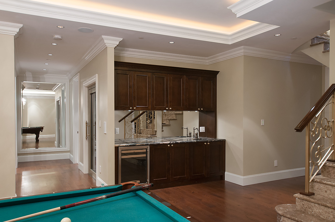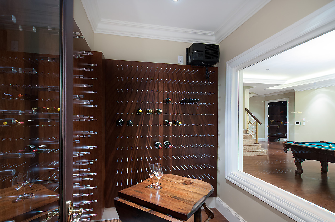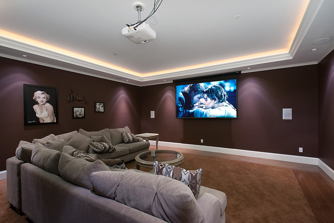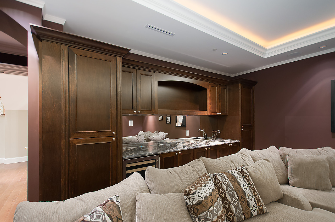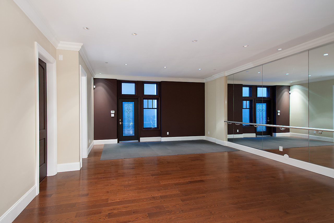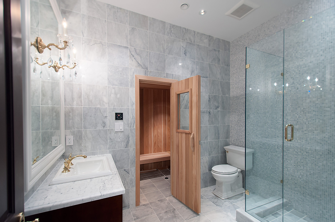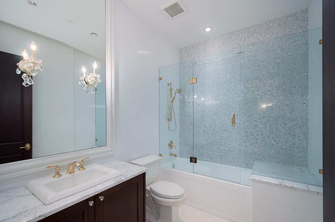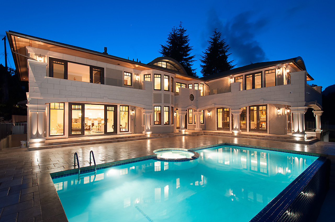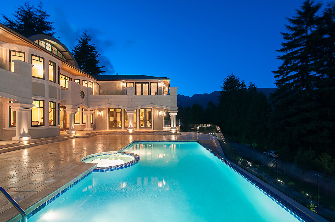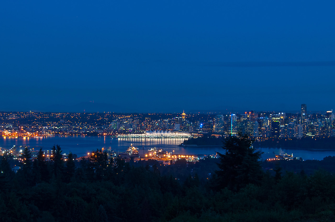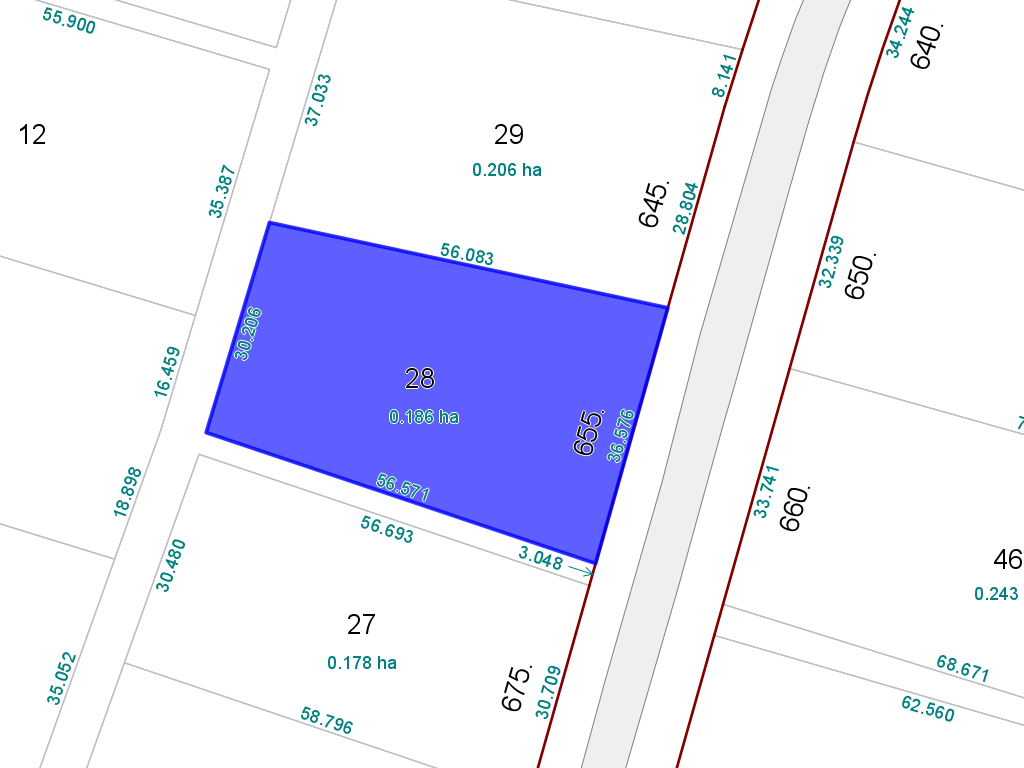655 King Georges Way
British Properties,West Vancouver
$9,800,000
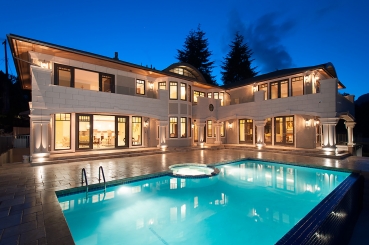
Magnificent Residence on Prestigious King Georges Way with Stunning City/Ocean View!
This remarkable newly built home sets the standard for luxury homes today. Features include extra-wide gently sloping driveway, elegant double-door entrance leading to spectacular grand foyer with 20 ft genuine mother-of-pearl ceiling & 8 ft crystal chandelier.
Main floor boasts extra-large formal living room, formal dining room accented with crystal chandelier, sensational gourmet & WOK kitchens (both with very best Wolf & Miele appliances), spacious family room, "ALL" opening to massive 1,500 sqft outdoor travertine tiled entertainment area with 15'X35' salt water pool, 30' infinity edge & hot tub.
Elegant double stairway leading to upper floor boasting extra-large master with sensational Calcutta marble en-suite and His/Her walk-in’s, second master bedroom, 2 additional LARGE en-suited bedrooms, and spacious laundry room.
Lower floor features 10 ft ceilings, large rec-room, dance/Karaoke room, media room with state-of-the-art 3-D equipment, temperature controlled wine cellar, smoking room, and spa area with sauna with outdoor stairs leading to swimming pool.
Additional features include: stunning 6-person glass elevator, the very best “Radio Raw” SMART home system, marble flooring, Lutron light switches throughout, 2 laundry rooms with high-end Samsun washer & dryer, Led cove lighting, metal roof, and much more…
SPECIAL FEATURES OF 655 KING GEORGES WAY
INSIDE
2 formal entrances leading to grand foyer with 8ft crystal chandelier & natural mother of pearl ceiling.
Double grand marble stairway.
Crystal chandeliers & antique Versace inspired light fixtures throughout home.
Natural marble flooring throughout.
Canadian made hardwood floors (engineered).
6-person glass elevator.
Formal guest cloak room with woman’s vanity.
Cabinets & drawers in kitchen & bathrooms all solid wood, soft close, and with European hardware.
Cast bronze wash basin in powder room.
All faucets throughout home are Kohler.
Top quality carpeting in upstairs bedrooms and media room.
Large Master Bedroom with fireplace, vaulted ceilings, two walk-in closets (his & hers), and balcony overlooking Downtown City View.
Master en-suite
-Calcutta marble walls
-thassos white granite floor & countertops
-iridescent glass mosaic feature wall
-steam shower
-free standing air-jet bath tub
Second Large Master Bedroom with fire place. Elegant en-suite with free-standing bathtub & thassos white granite floor & counter tops
Upper floor has two additional large bedrooms, each with beautiful Carrera marble bathrooms with varying tiles designs, and natural stone counter tops.
Kitchen - 48” Wolf 8-burner double-oven, 160” double Miele fridge/freezer, Miele dishwasher, Miele coffee maker, Miele steam oven.
WOK Kitchen - 36” Wolf 6 burner gas oven, 1 Miele dishwasher, & microwave.
Media Room
-top quality Epson internet 3-D projector
-110” remote controlled screen
-surround sound system
-full bar with wine cooler
-noise insulated
Poker room / Smoking room with separate ventilation leading to outside of home.
Temperature & humidity controlled wine cellar.
Karaoke Room/Dance Studio/Ball Room/Gym.
Spa & sauna on lower floor with outdoor stairs leading to swimming pool.
2 laundry rooms with high-end Samsun washer & dryer.
Climate Control / Electrical / Lighting / SmartHome Features:
Natural gas radiant heat, with heat exchange for improved efficiency.
Fully Air-conditioned
HRV
440 amp electrical system with 4 electrical panels.
Lutron electrical switches throughout home.
Led cove lighting throughout
Led stairway lighting.
Heating, lighting, security, surveillance, pool heating & lights, Jacuzzi heating & lights, are all SMART HOME controlled by the most advanced “Radio Raw System”. Can be controlled by internet anywhere in the world, with an I-pad, I-phone, etc. The system is easier to use and more robust than Control-4.
OUTSIDE
Standing seam long-life metal roof.
“20 ft” wide heated driveway with paving stones.
Insulated finished 3-car garage.
Exterior aluminum clad wood windows.
Amazing outdoor recreation area:
-1500 sqft pool & patio entertainment area
-“indoor-outdoor” living with all major rooms, including family room, dining room, living room, opening to swimming pool
-large 15’ X 35’ salt water pool, with 30’ ft infinity edge
-elegant hot tub heated separately from pool
-patio made with natural travertine stone tiles – no concrete
-frameless glass railings
Outdoor led lightings along drive way and throughout gardens, including decorative evening lighting package.
Professional landscaping with stunning yew plants for hedging and designer trees and plants used throughout.


